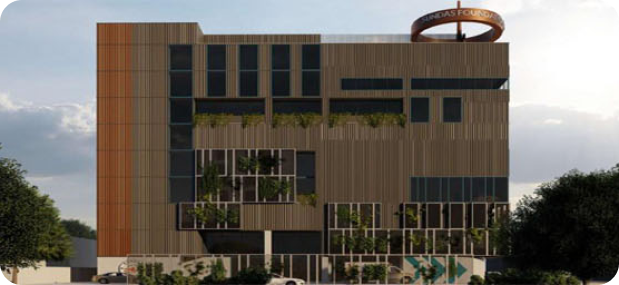| Second Basement |
AHU rooms, Cargo, Lifts, Electric rooms, UG Water Tank, Ramp up, Mechanical workshop |
21,180 |
| First Basement |
AHU rooms, Cargo, Lifts, Electric rooms, UG Water Tank, Ramp up, Security office, Transport office, Store |
21,180 |
| Ground Floor |
Emergency Ward, Minor OT, Trauma, Store, Male/Female Toilets, Reception, Ultra Sound, ER Waiting Area, Reception/Admission/ BILL, UPS Room, MRI, Control Room, CT Scan, Pharmacy, Foyer & Waiting Area, AHU Room, Lifts, Electric |
14,260 |
| First Floor |
Thalassemia, Blood Donation Department, Interviewing Cabins, Blood Transfusion Area, Clinics, Lifts, Electric Room, Corridors, Reception |
15,195 |
| Second Floor |
Physiotherapy, Dental Department, EYE Department, Consultant Clinics (05), Dialysis Department, Phlebotomy, RO Plant, Lounge, Waiting area, Male/Female Toilets, AHU, Electric Room, Lifts, Corridor |
15,195 |
| Third Floor |
Blood Bank, Media Prep, Microbiology, Histo, Molecular, IT Room, Server Room, Labs, Offices, BIO + HAEM, AHU, Electric, Male/Female Toilets, Lifts |
15,590 |
| Fourth Floor |
Eye OT, OT-1, OT-2, OT-3, Washing, Sterilizing, Packing, Sterile Store, Recovery (07 Beds), SICU (08 Beds), Pre Ops (02 Beds), Scrub Area, Male/Female Change, Anesthetists, ICU (08 Beds), Doctors Lounge, Lifts, Electric, AHU, Corridor, Soil Corridor |
15,590 |
| Fifth Floor |
SICU (21 Beds), Private Rooms, PICU, Nursery, Male/Female Toilets, Nursing stations, Toilets, Up stairs, Store, AHU, Electric, Sterile Corridor |
15,590 |
| Sixth Floor |
Main Store, Male Female Changing, Private Rooms, BMT, Offices, AHU, Cargo, Corridor, Electric, Lifts, Toilets, Up stairs, Waiting, Ward 13 beds, Ward 17 beds, Wash rooms |
15,590 |
| Seventh Floor |
Multi-Purpose Hall, Executive Offices, CAFÉ, Conference Room, Admin Offices, MS Office, AHU room, Cargo, Corridor, Down stairs, Electric room, Lifts, Toilets, Up stairs, Pantry |
15,590 |
| Mumty Floor |
HVAC, Medical Gases, Generators, OT Equipment, Screen to hide equipment, AHU, Electric, Lifts |
15,590 |
